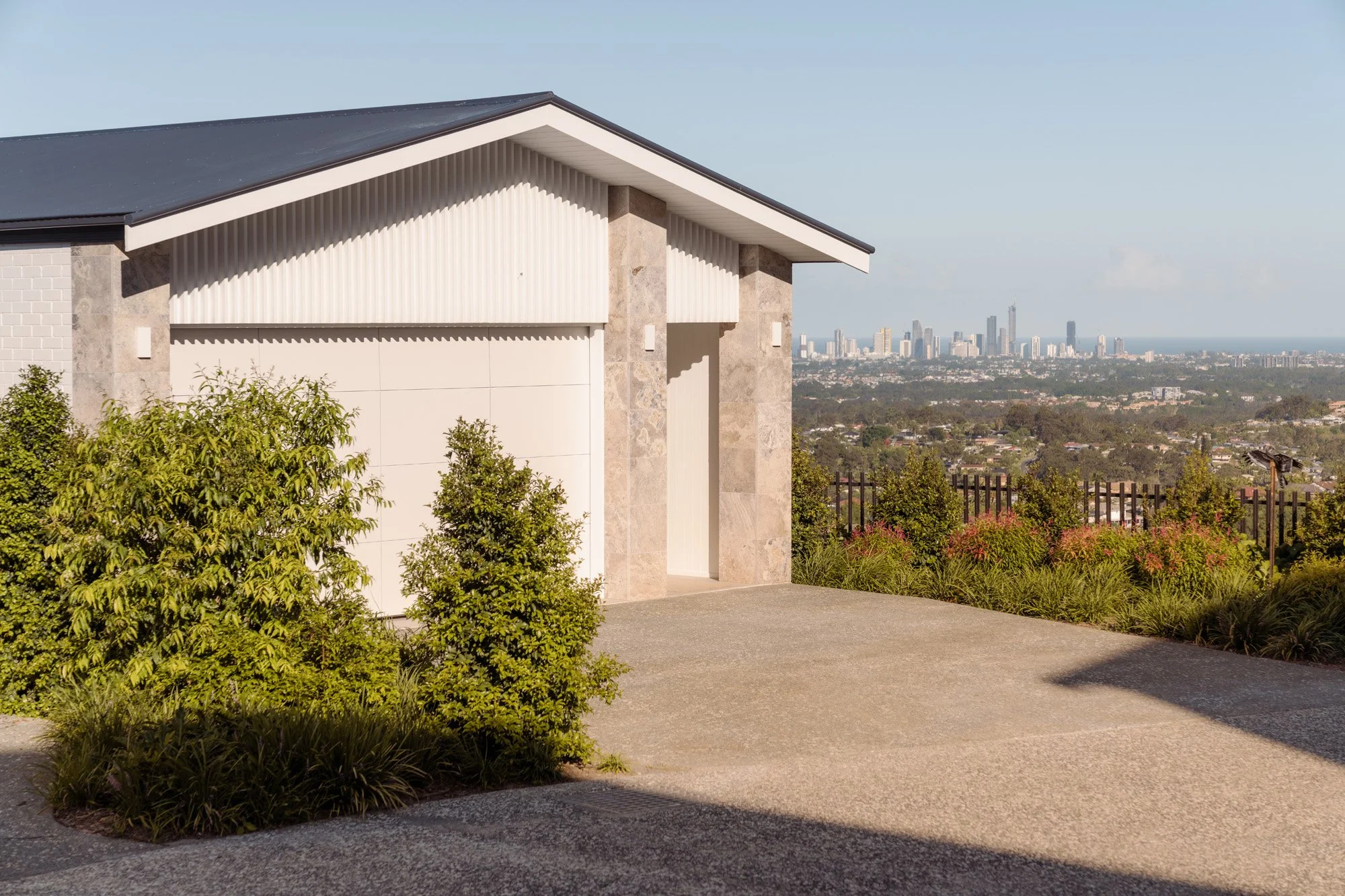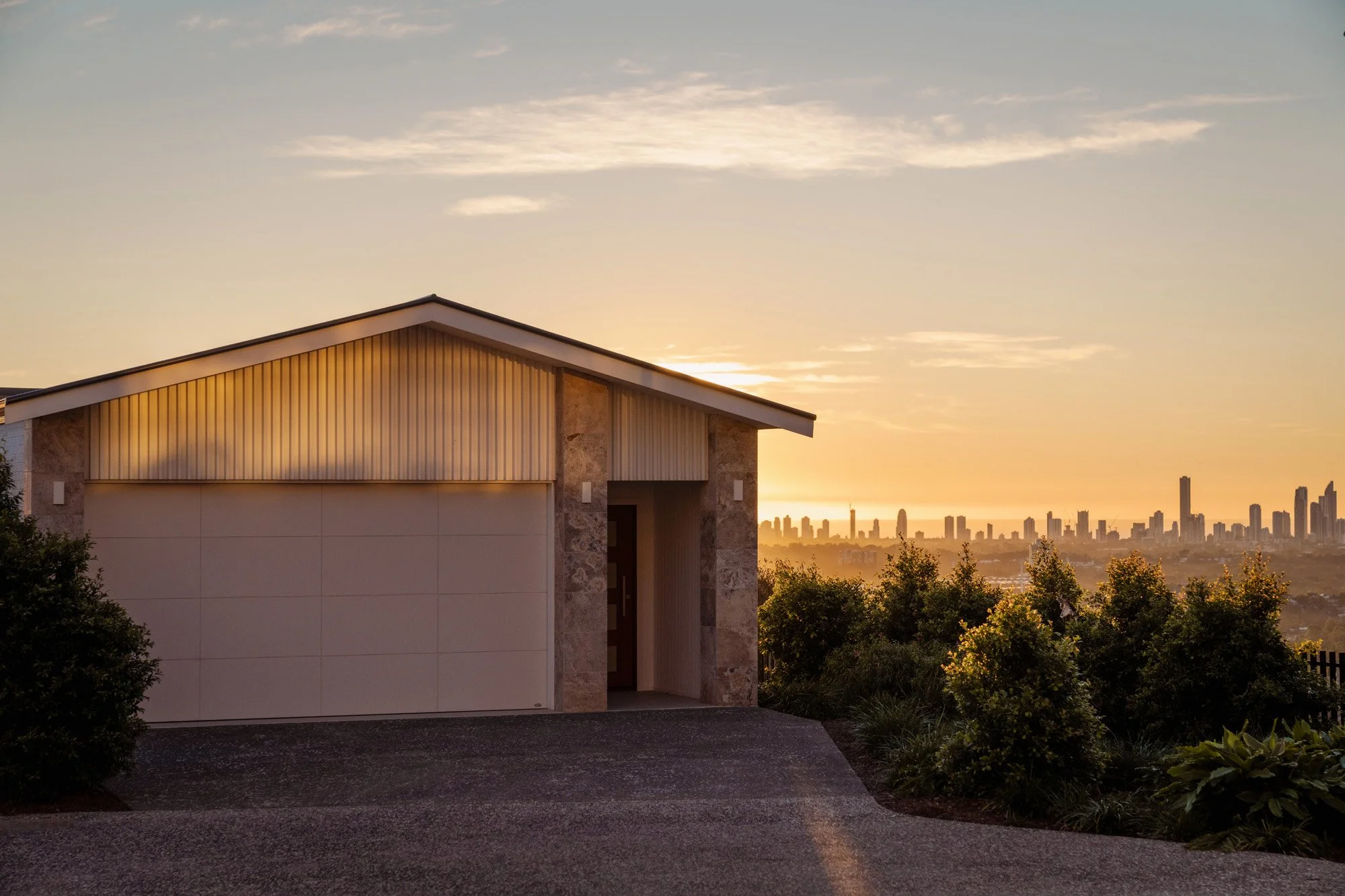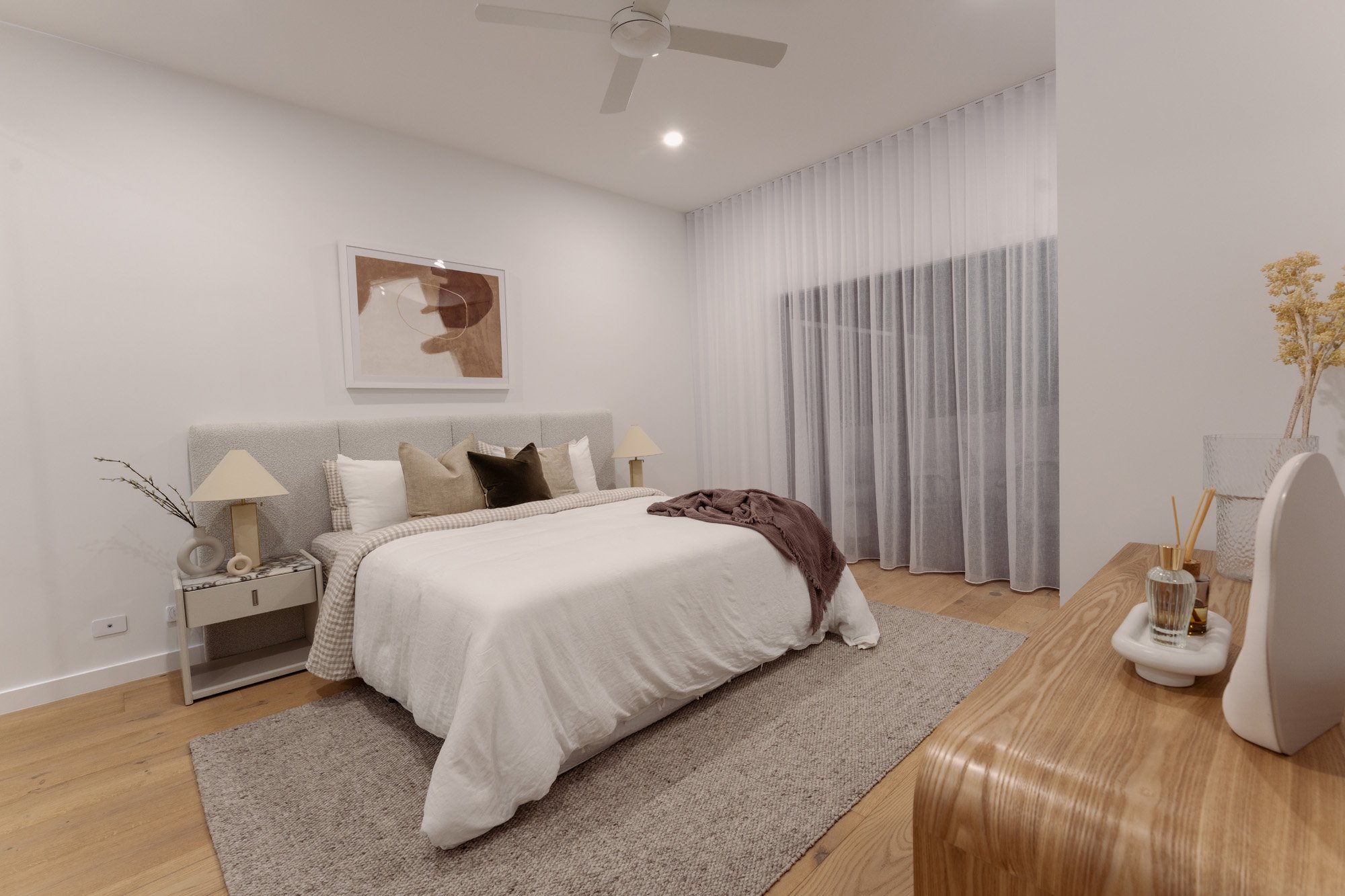The Summit
2-3 RIDGELINE WAY, HIGHLAND PARK QLD
A Landmark Collection of 24 Bespoke Sky Residences offering Refined Living for Today’s Modern Lifestyle.
Please contact Roberto and Lisa to arrange inspection on 0477 979 794
The Summit, Gold Coast QLD
INSPECTION BY APPOINTMENT. Please contact Roberto & Lisa 0477 979 794
Introducing ‘The Summit’, a lifestyle destination where contemporary design meets timeless sophistication.
Architecturally curated and meticulously crafted by renowned master developer, The Romano Group. This exclusive collection of 24 Sky Residences has been conceived for those who value privacy, beauty, and effortless living. Each residence is a sanctuary—defined by scale, light, and refined craftsmanship.
A Commanding First Impression
Travertine stone facades and timber-battened gables establish a graceful yet powerful presence. Inside, 3-metre-high ceilings, European Oak flooring, and solid New Guinea Rosewood sliding doors create a seamless connection between interior comfort and the natural surrounds. Expansive balconies open to incredible panoramic skyline and hinterland views, transforming each sunrise and sunset into a living canvas of intoxicating light and serenity.
At the centre of each residence lies a bespoke timber-finished kitchen—an elegant fusion of form and function. Whether entertaining or unwinding, the kitchen flows effortlessly into open-plan living spaces and out to balconies that frame the Gold Coast’s most breathtaking vistas
Engineered stone benchtops with waterfall ends
ASKO European appliances and integrated wine fridge
Fridge water points and other thoughtful inclusions for everyday ease
Remote-controlled privacy screens and gas provisions for balcony BBQs
Versatile Dual Living
Each residence offers dual living capability, with the lower level designed for flexibility:
Self-contained suite with kitchen provisions
Plumbing for a second laundry
Up to three additional bedrooms
Perfect for multigenerational living, private guest quarters, or executive rental opportunities—all with access to the same spectacular outlooks that define the upper levels.
Security, Technology & Comfort
LED feature lighting
Daikin ‘Air Touch’ ducted air conditioning
CCTV and back-to-base alarm systems
Motion-sensor lighting and NBN connectivity
Italian-tiled double garages
Remote-controlled irrigation for low-maintenance ease
Resident Amenities
Two resort-style swimming pools
Luxurious pool house with full kitchen, lounge, and dining space
Covered alfresco entertaining zones
Sun-drenched poolside lounges for year-round relaxation
An Exceptional Investment Opportunity
Combining architectural distinction with lifestyle appeal, these residences offer rare dual-income potential and a high-yield investment profile. Premium finishes, flexible layouts, and proximity to major lifestyle amenities make them ideal for executive leasing or short-stay platforms such as Airbnb—delivering both immediate returns and enduring capital growth.
To arrange inspection please call Roberto Scartozzi on 0406 421 679 or Lisa Psaras on 0477 979 794.
KEY HIGHLIGHTS
Total Sky Residences 24
Four bedrooms configurable up to six
Pets allowed subject to by-laws
All residences comprise two vehicle garaging + carport
Body Corporate $67.45 per week
Rental Appraisals Available upon request
LUXURY FEATURES
Modern spacious architecturally designed sky residences
Beautifully designed facades, featuring travertine stone and timber battened gables.
Residents private retreat, with clubhouse, pool, and recreation area.
Timber finish kitchens with engineered stone benchtops, waterfall ends, water points for fridges, European Appliances (ASKO), integrated dishwasher and wine fridge
Solid New Guinea Rosewood Timber sliding doors open to expansive balconies
European Oak timber floors
3-metre-high ceilings with square set cornice throughout.
R3 rated insulation to external walls and ceilings.
Aluminium composite feature panel garage doors.
All homes designed with dual living potential. Lower levels include self-contained kitchens, and space for up to three additional bedrooms.
Plumbing installed for additional laundry option.
Louvred Privacy screens to Type B Balconies, and remote-controlled vertical Privacy Screens to Type A Balconies.
Extensive use of LED feature lighting.
Daikin “Air Touch” ducted Air Conditioning plus ceiling fans throughout.
Remote controlled irrigation to all garden beds, with low maintenance plants.
Glass and stainless-steel Balustrades throughout, including feature mono stringer stairs.
Two vehicle garages, all with Italian Tiled floors, and motion sensor lighting.
Gas outlets to all balconies for heating / BBQ option.CCTV and back to base alarm
NBN Connected
PREMIUM AMENITIES
2 Pools
Pool House featuring kitchen, tv, lounge and dining area
Covered alfresco entertaining
Poolside sunbeds and lounge
Covered alfresco entertaining
BODY CORPORATE RATES
$67.45 per week
To discuss your interest and arrange an inspection, please call Roberto Scartozzi 0406 421 679 or Lisa Psaras 0477 979 794.














































