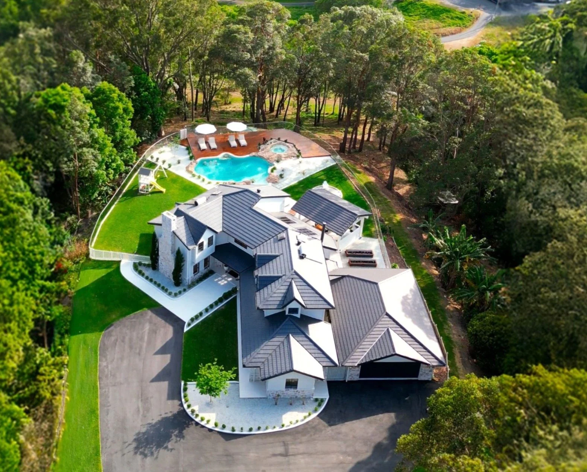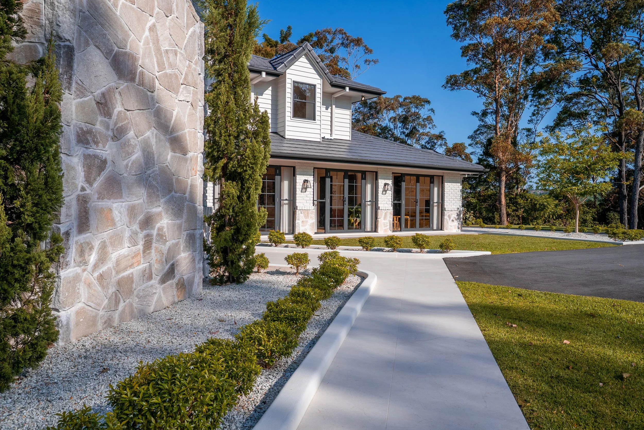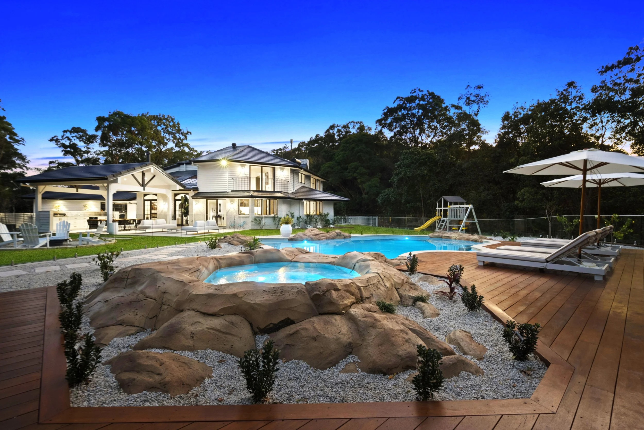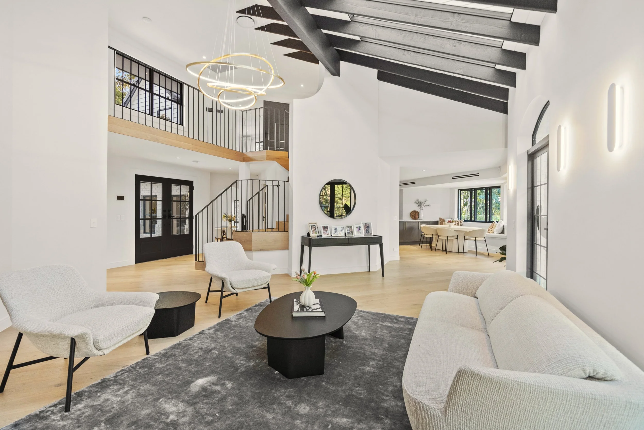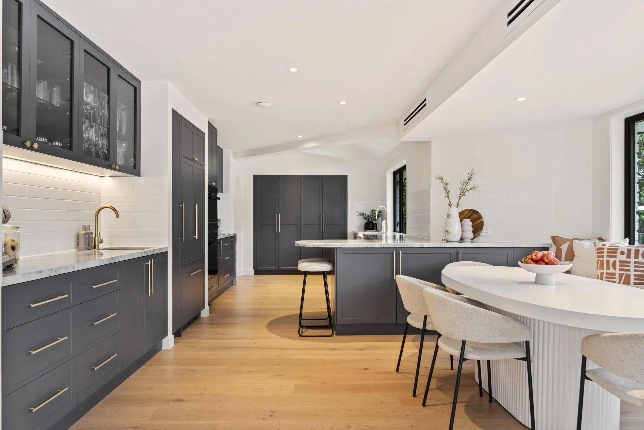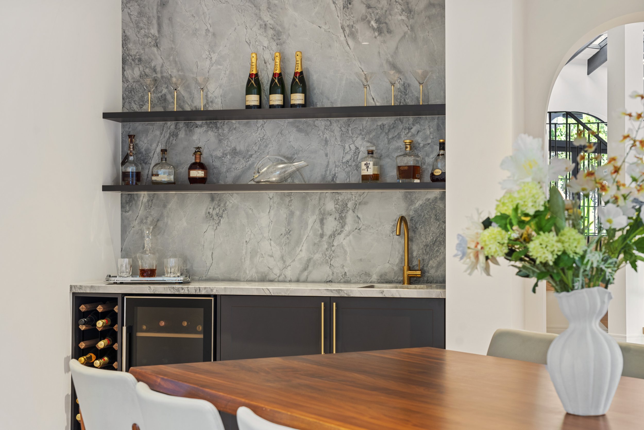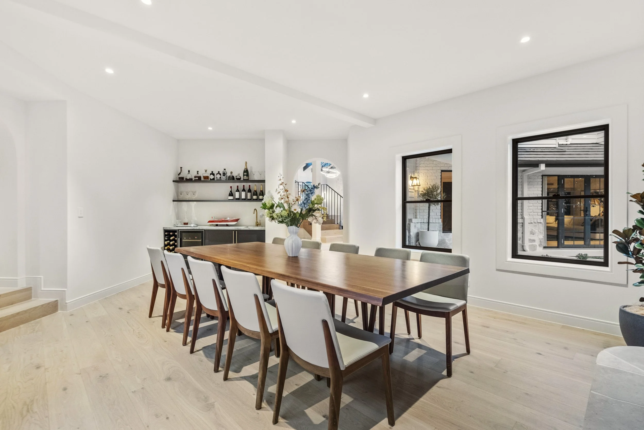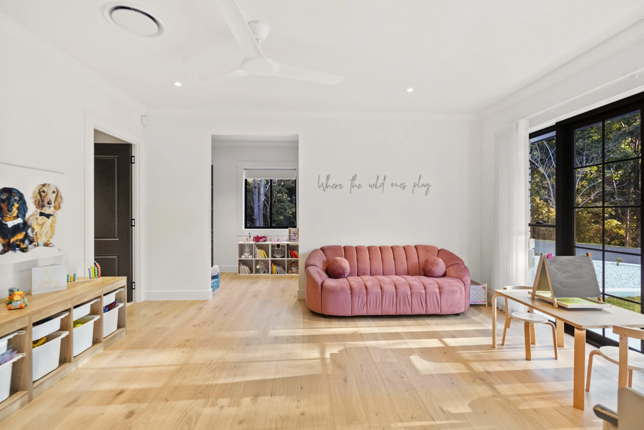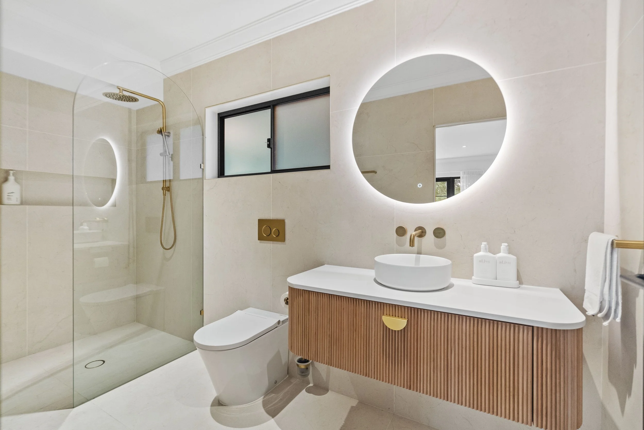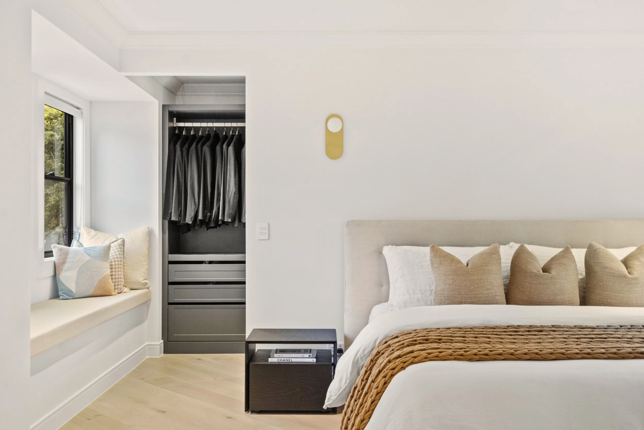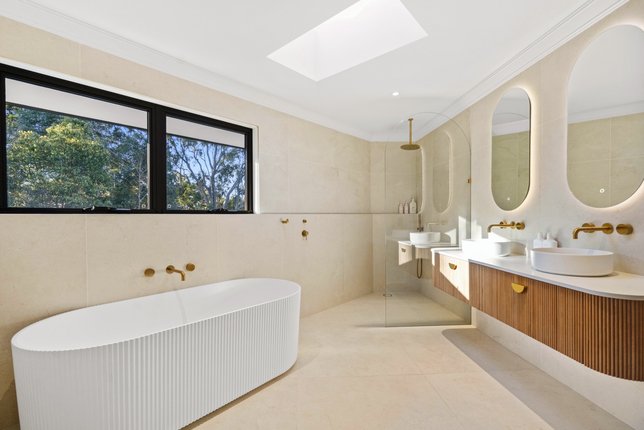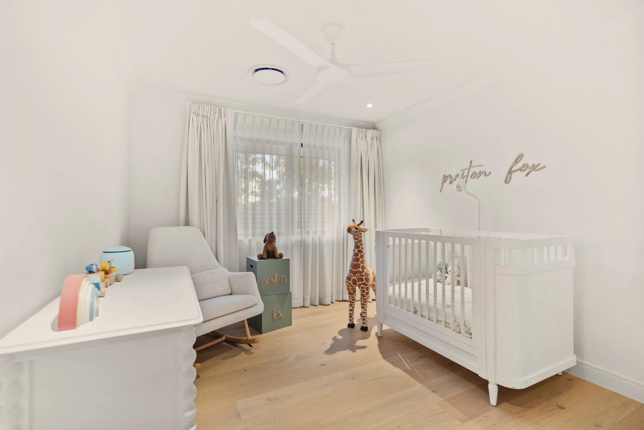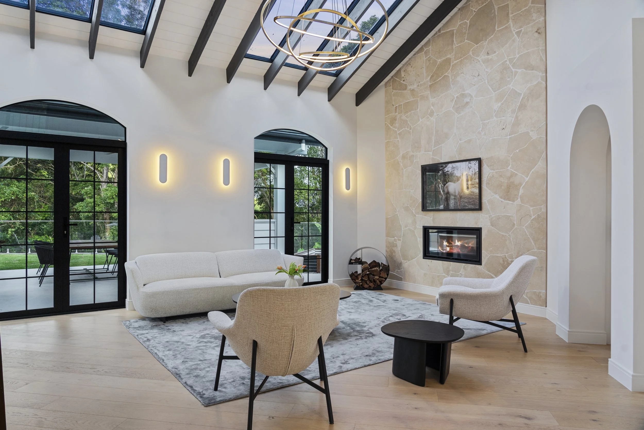Hidden Valley Estate.
475 TALLEBUDGERA CONNECTION ROAD, TALLEBUDGERA
Contemporary Country Grandeur in a Premier Lifestyle Location
Privately positioned on an elevated 1.22Ha (approx. 3.01 Acre) private, picturesque block in highly sought Tallebudgera, Hidden Valley Estate makes a powerful first impression. Bold and striking in its architectural presence, softened by a warm country charm, this residence offers timeless elegance that invites both relaxation and celebration in equal measure.
BEST OFFERS BY MONDAY 24TH NOVEMBER (unless sold prior)
Inspection by advertised Open Home or Private Appointment. Video walk through available by request. Please call Roberto & Lisa 0406 421 679.
HIDDEN VALLEY ESTATE
Tallebudgera, QLD
INSPECTION AS ADVERTISED - Call Roberto and Lisa on 0406 421 679
BEST OFFERS BY MONDAY 24TH NOVEMBER (unless sold prior)
‘Hidden Valley Estate’ Tallebudgera – a private hinterland sanctuary for family and entertaining.
Privately nestled on an elevated 1.22Ha block in the heart of Tallebudgera’s lush hinterland, Hidden Valley Estate is a rare offering of architectural grace, lifestyle excellence, and natural serenity.
A true sanctuary for modern families seeking space, seclusion, and sophistication, this extraordinary residence makes a powerful first impression. Bold and striking in its architectural presence, softened by a warm country charm, this grand residence offers timeless elegance that invites both relaxation and celebration in equal measure. All just minutes from elite schools, boutique shopping, fine dining, and the Gold Coast’s world-renowned beaches.
Beyond secure electric gates, the estate unfolds across immaculately landscaped grounds, where citrus trees, manicured lawns, and curated gardens frame a resort-style setting designed for both relaxation and celebration. The feature pool and heated spa, complete with outdoor shower and skyline glimpses, anchor a luxurious outdoor domain that includes a poolside pavilion with built-in kitchen, outdoor cinema, fire pit retreat, and a fully fenced children’s playground. A terrace herb and veggie garden adds a touch of everyday indulgence, while town water, 23,000L of additional water storage, solar hot water, and NBN connectivity ensure modern convenience.
The main residence is a striking example of modern country architecture, recently refurbished to perfection with a palette of stone, brick, and timber that evokes timeless warmth. Inside, soaring 2.7m ceilings and an atrium-style entry set the tone for light-filled living, enhanced by engineered timber floors, marble benchtops, and bespoke finishes throughout. Ducted air-conditioning, sky-windows, and French doors create a seamless connection between indoors and out.
Entertain with ease across multiple living zones, including a media lounge, open-plan kitchen and dining, and a private dining room with built-in bar and wood-fire — ideal for hosting intimate gatherings or grand degustation experiences. The gourmet kitchen is a true showpiece, featuring integrated European appliances, custom cabinetry, brass tapware, and café-style windows that open to alfresco entertaining.
Accommodation is generous and versatile, with five bedrooms including a luxurious master retreat with ensuite and walk-through robe, and a private guest suite with ensuite that doubles as a home office. Three additional bedrooms, a custom-fitted study nook, and 3.5 bathrooms with floor-to-ceiling tiling and premium appointments ensure comfort and flexibility for every family dynamic.
Outdoors, the estate continues to impress with four-vehicle garaging, CCTV security, and back-to-base alarm — all thoughtfully integrated into a setting that feels worlds away from the everyday. Whether hosting moonlit poolside gatherings by the fire pit, enjoying sunset swims, or simply soaking in the sounds of native birdlife, Hidden Valley Estate offers a lifestyle of rare beauty and boundless possibility.
To discuss your interest and arrange a guided tour, please call Roberto Scartozzi on 0406 421 679 or Lisa Psaras on 0477 979 794.
LAND & INFRASTRUCTURE
1.22Ha (3.01 Acres) elevated hinterland block
Electric gated entrance
Ideally positioned a short drive to shopping, dining, schools and beaches
Private, tranquil hinterland setting
Immaculately maintained, easy-care lawns, gardens and citrus trees
Feature Pool and Spa
Outdoor Shower
Children’s Playground
Poolside Pavilion with built-in outdoor kitchen
Terrace herb & veggie garden
Fire Pit Retreat
Town Water
23,000L Water Storage
4 Vehicle Garaging
Solar HWS
NBN Connected
MAIN RESIDENCE
Modern architectural grand residence
Striking, Hamptons theme incorporating stone, brick and wood
Multiple indoor and outdoor entertaining areas
Meticulous finishing and attention to detail
Premium finishes - engineered timber floors, marble benchtops, stone features
2.7m Ceilings and atrium style entry and living, sky-windows
Ducted air-conditioning
Picture-perfect living with wood-fire and striking French doors
Media lounge
Open plan kitchen, dining opening out to outdoor entertaining
Premium Gourmet Kitchen with integrated and European appliances, marble benchtops, custom-built cabinetry, brass tapware
Cafe-style windows opening to alfresco
Private Dining with built-in bar and wood-fire
Two internal wood-burning fireplaces with travertine surrounds
5 Bedrooms (1 Master suite + 1 Guest suite)
Generous master retreat with ensuite and walk through robe
Guest suite with ensuite (or home office)
3.5 Bathrooms featuring floor to ceiling tiling, stone benchtops, brass tapware
Custom fitted study nook
Large Feature Pool in resort-style setting with heated spa and outdoor shower
Built-in Fire pit area
Fully fenced children’s playground
Generous garaging for 4 vehicles
CCTV and back to base alarm
NBN Connected
RATES
GCCC Rates $1,741.36 (approx. per 6 months)
Water Rates $550 (approx. per quarter)



