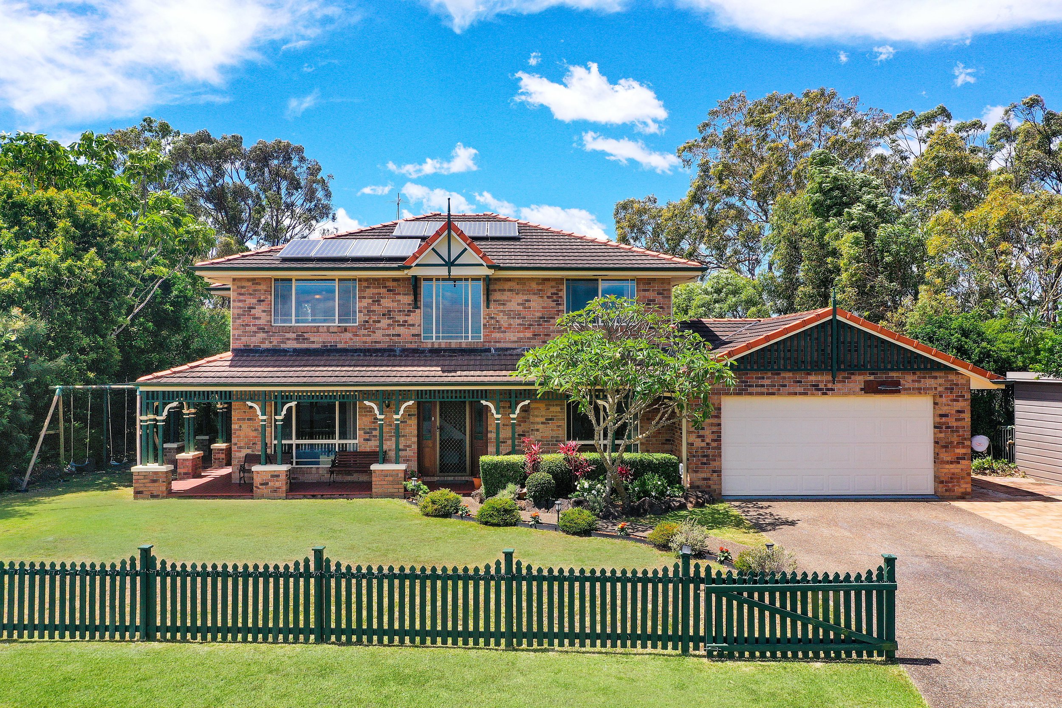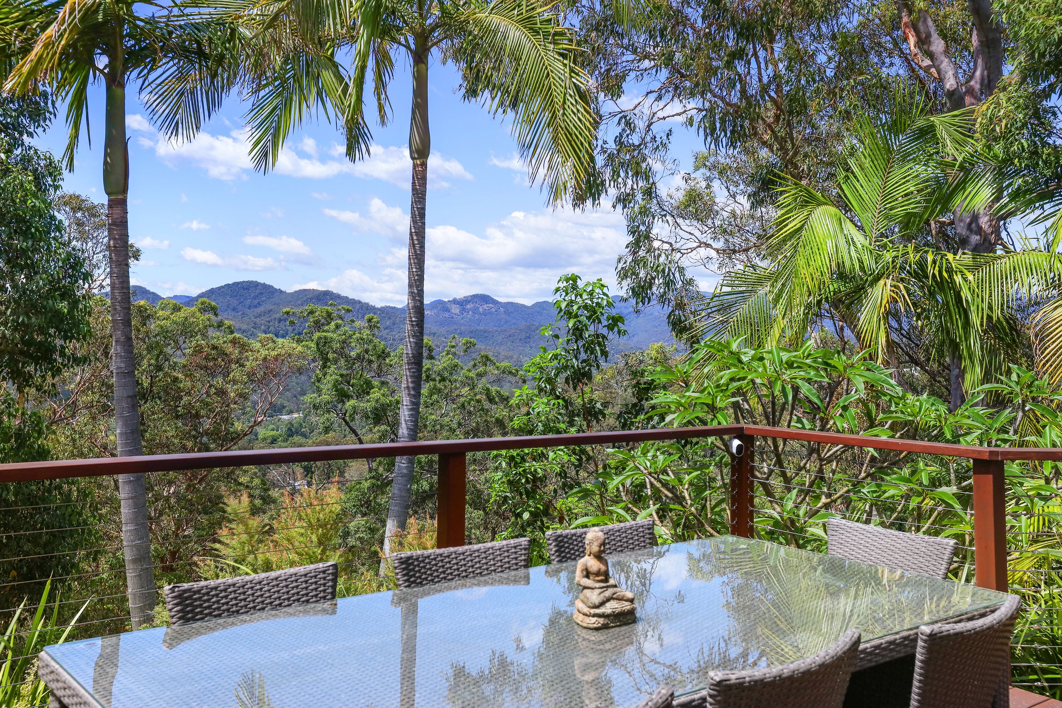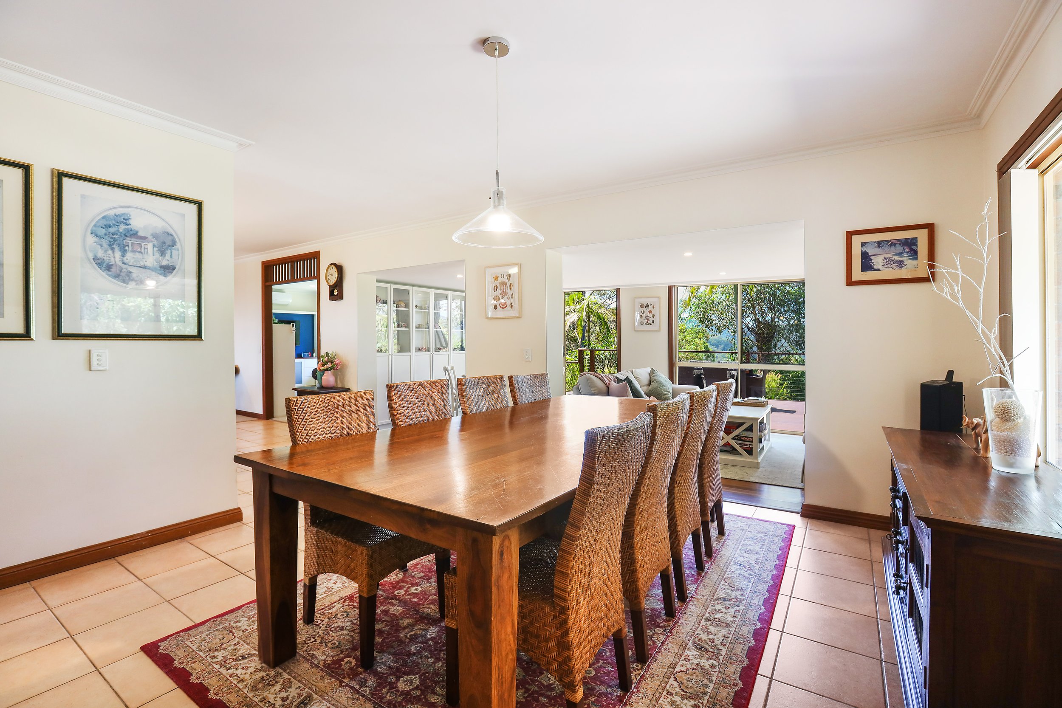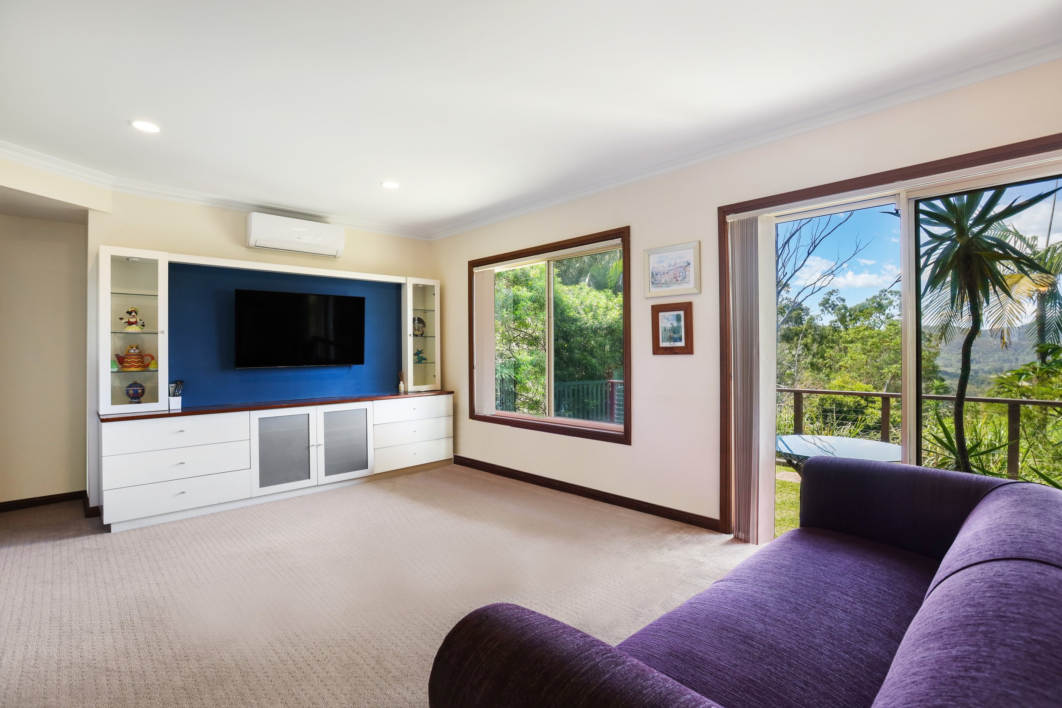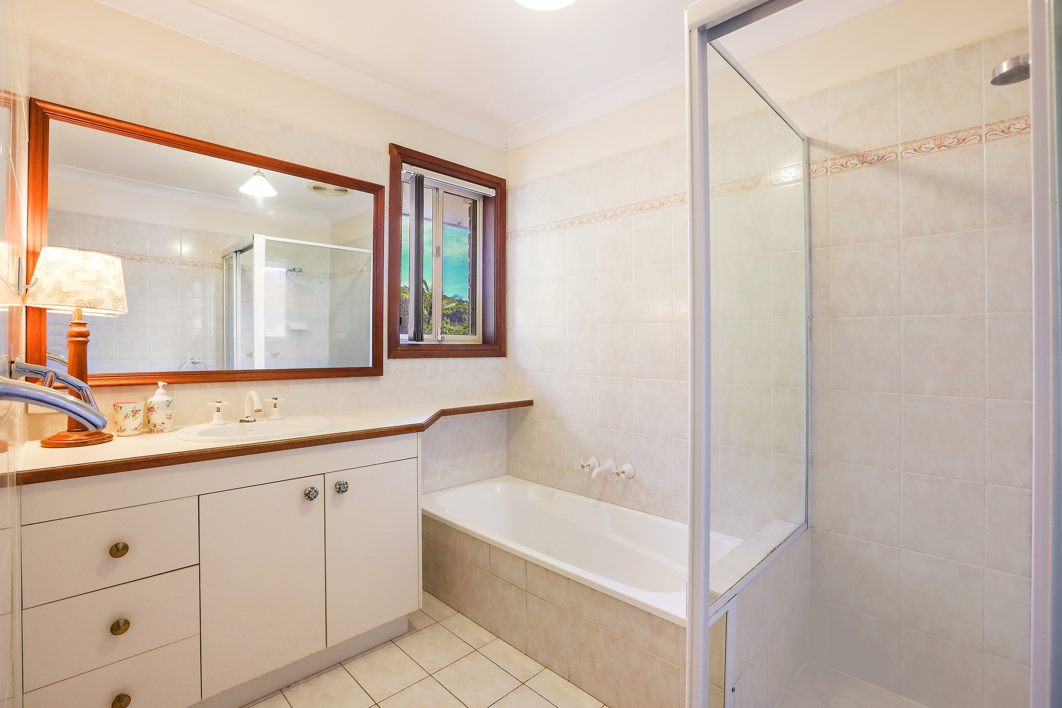STRAWBERRY HILL
A Charming Character-filled Home with Stunning Coastline and Hinterland Views on Exclusive Strawberry Road
136 Strawberry Road, BONOGIN QLD
Please call Roberto Scartozzi on 0406 421 679 or Lisa Psaras on 0477 979 794
Auction Onsite Friday 15th September 1.00pm
136 STRAWBERRY ROAD
This charming hinterland property is located at No. 136 Strawberry Road, Bonogin Queensland.
Introducing ‘Strawberry Hill’, a truly magnificent federation style hinterland home, ideally positioned on a 5,992m2 (1.47 acres) on exclusive Strawberry Road Bonogin. An exceptional opportunity to create your idyllic hinterland retreat.
With Captivating views spanning across the Gold Coast skyline, Northern NSW, Springbrook, and our beautiful Hinterland, this residence offers a rare opportunity to indulge in serenity and grandeur. Upon entering the 418m2 (44.99 squares) home you will appreciate the seamless integration of entertaining and seclusion that this unique floorplan can provide. Discover the many ideally positioned destinations the family have utilised across the main living level for dining, lounging, working, celebrating and viewing their favourite box office hits.
A functional kitchen complete with stainless steel appliances and breakfast bar has supported many celebrations large and small. Family BBQ’s have also formed part of their most treasured experiences with multiple decks to choose from, depending upon the mood and moment.
Whilst the home is designed for entertaining, there are many locations for quiet seclusion positioned around the home including a library and sunroom ideal for reading an e-book or partaking in your daily yoga and meditation. A fully fitted home theatre equipped with screen and projector is positioned on the downstairs living.
Upstairs, four generously appointed bedrooms await, including a master suite with a lavish ensuite and a walk-in robe. All bedrooms are generously appointed with ceiling fans and ducted air-conditioning across the entire upper level. Downstairs a fifth bedroom can transition into home office with dual entry ensuite if required.
A thoughtful blend of air conditioning, ducted air upstairs, and fans throughout ensures comfort all year round. This home also offers practical amenities such as a storage room, walk-in under stair storage, and a spacious separate laundry, adding to the convenience of daily living.
Wander through botanical-style gardens to discover an array of bird and wildlife that call this property home. A timber walkway leads to an oversized sparkling in-ground swimming pool, where sunny weekends can be spent in absolute bliss. Rainwater tanks and solar panels provide sustainable benefits for the environmentally-conscious homeowner. The converted garage now serves as a state-of-the-art theatre room, while ample open spaces in the driveway ensure convenient parking.
Impeccably landscaped gardens envelop the property, showcasing the perfect balance of privacy and entertainment. A custom built work shed is insulated and complete with power and fan, has a workbench. Ideal for storage or creative weekend carpentry.
Don't miss the opportunity to call this stunning federation style hinterland home your own - a sanctuary where breathtaking views and spacious living merge in perfect harmony.
To experience everything on offer and the distinctive lifestyle of Bonogin, please call Roberto Scartozzi on 04064 421 679 or Lisa Psaras on 0477 979 794 to arrange inspection by private appointment.
LAND & INFASTRUCTURE
5966m2 (1.47 Acres) Elevated Hinterland Block
Panoramic Coastline and Hinterland Views
Side access to rear of block
Swimming pool in lush garden setting
Custom built insulated Work Shed adjacent garage
Water Tank for gardens
5kw Solar System
Town Water
NBN Ready
MAIN RESIDENCE
418m2 (approx. 44.99 squares) two storey residence
Authentic Federation Architecture
Ideally positioned on exclusive Strawberry Road
Multiple indoor / outdoor entertaining areas
Extensive entertaining decks overlooking pool and hinterland setting
Library
Sunroom
Study
Gourmet kitchen
Formal and casual dining and lounges with windows or sliders out to entertaining decks
Five bedrooms (master with ensuite, guest room downstairs with ensuite)
5th Bedroom or Home office with dual entry bathroom
Three bathrooms (two ensuites)
Ducted Reverse-cycle Air-conditioning upstairs and split system down stairs
Ceiling fans throughout
Separate Laundry
5kw Solar System
